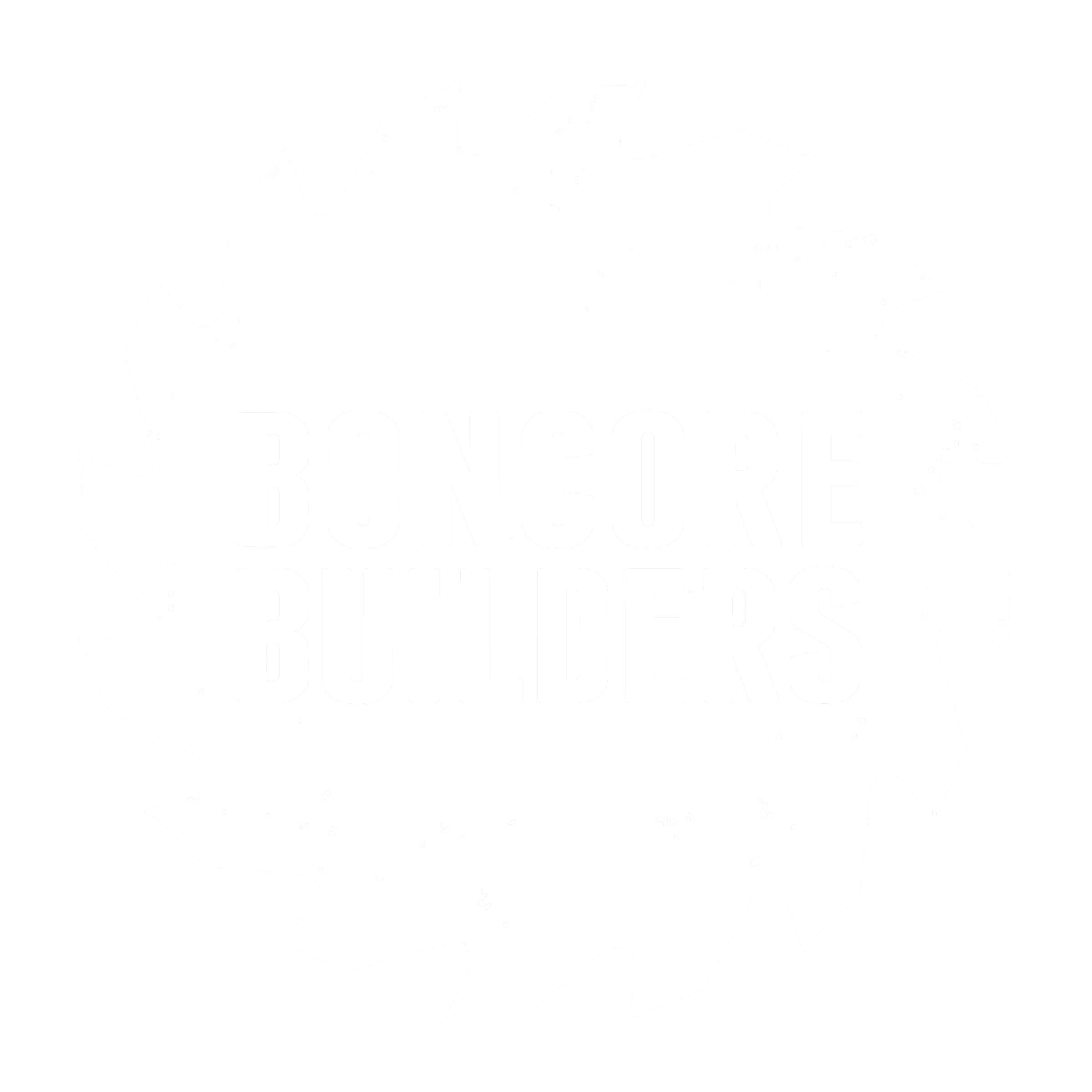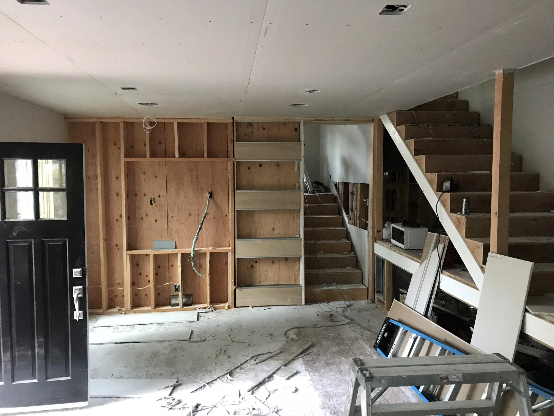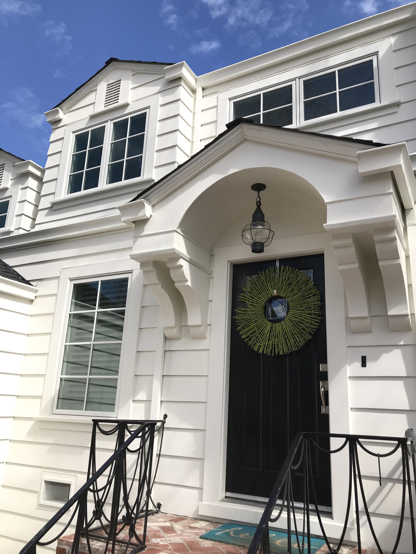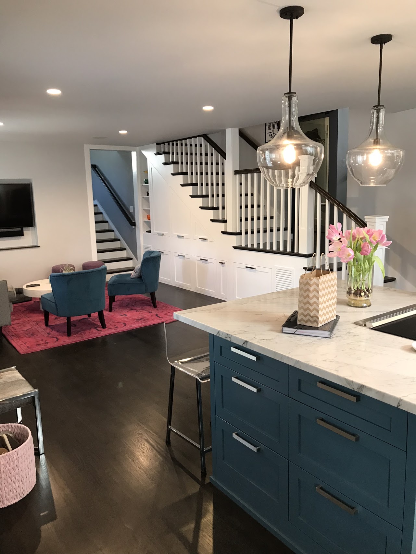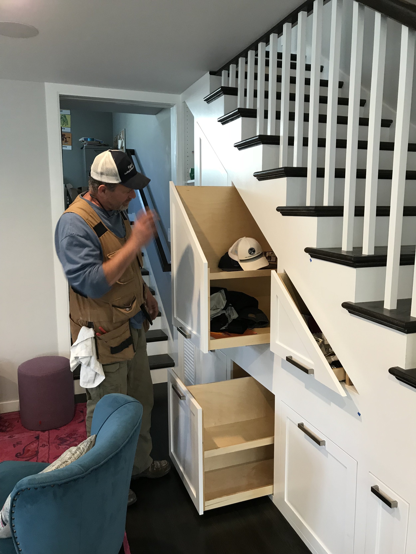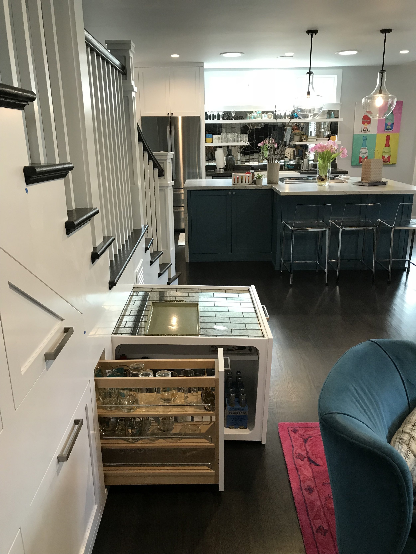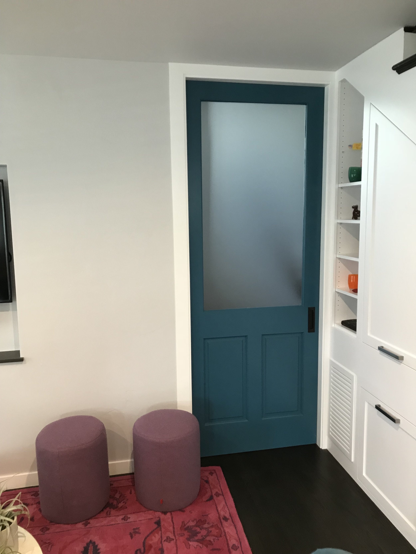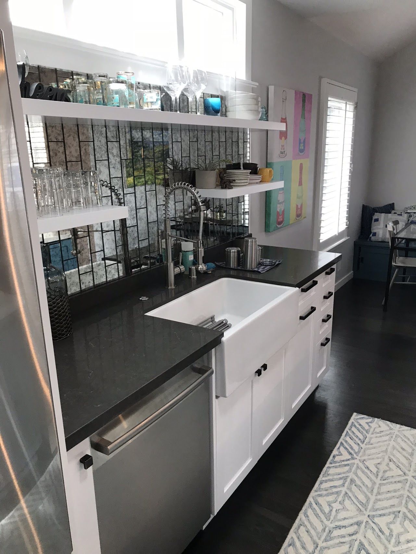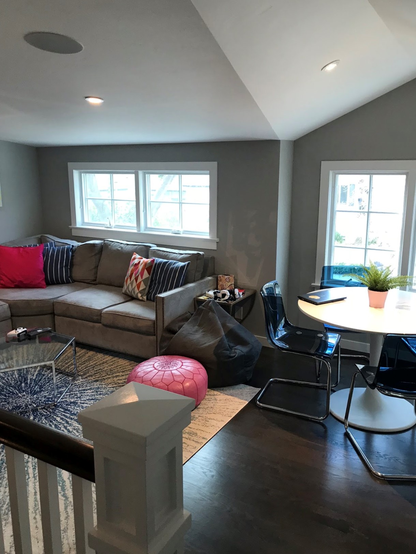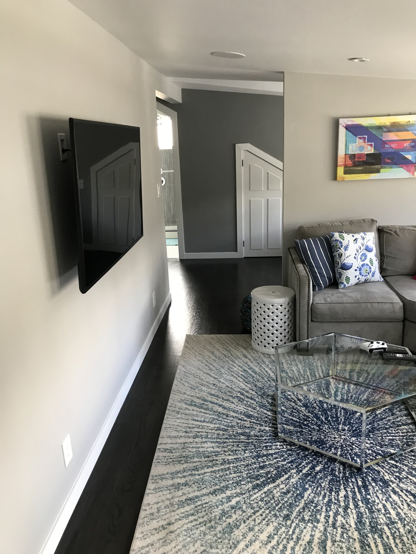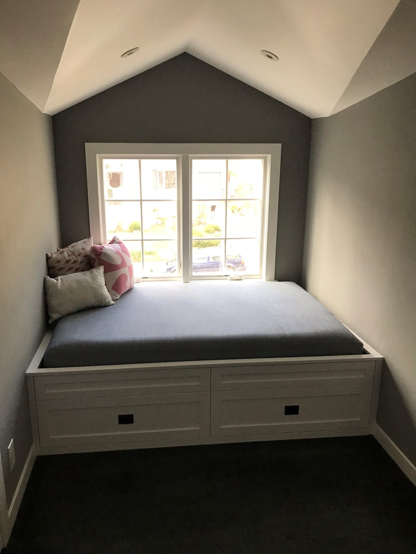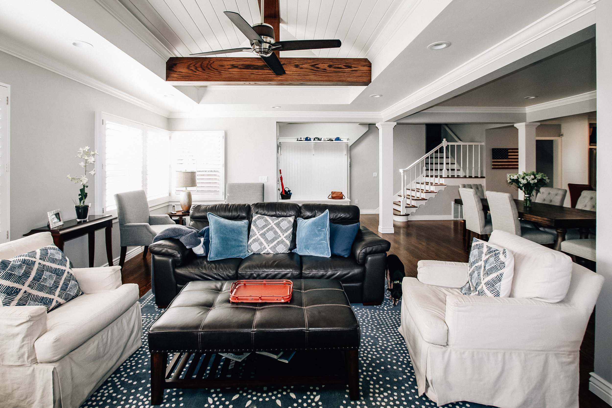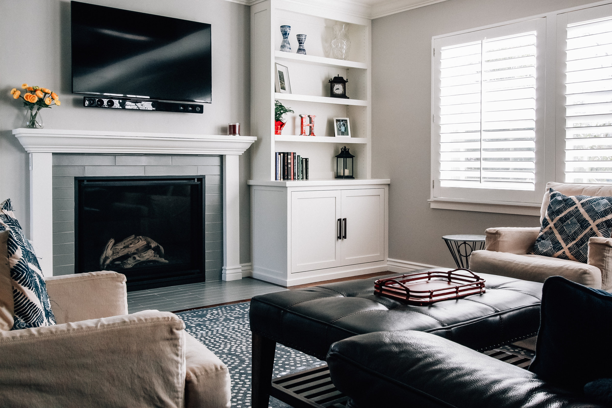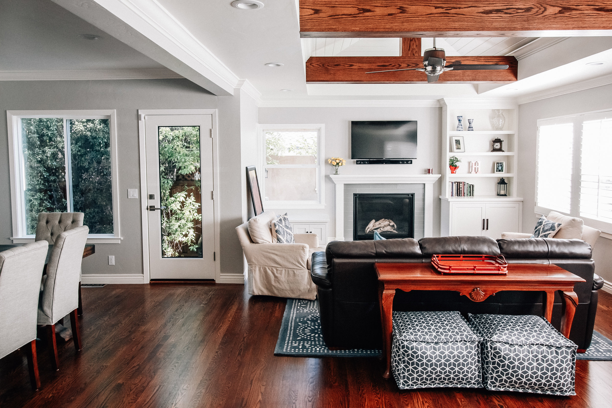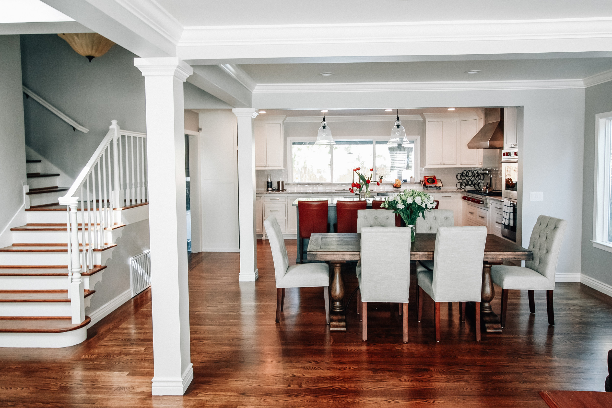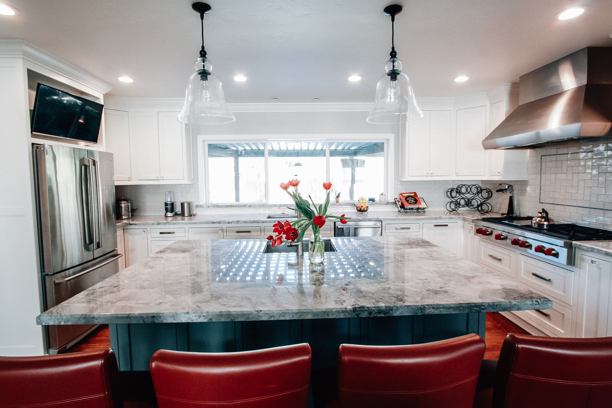Renovation
SAN CARLOS HISTORICAL HOME RENOVATION
This charming historical home required more space for a growing family. The first floor was expanded into one large great room featuring a kitchen, living area, and breakfast nook. A second story was added, featuring a family room, guest room, and full bathroom, while keeping the integrity of the classic Cape Cod facade.
Storage is everything when raising kids. The living area features an under-the-stairs custom cabinetry installation with a pull out entertainment bar. It has a mirror tiled serving area that matches the kitchen backsplash. In addition, there is a coat closet, audio visual control center with electronic charging stations, and individual family storage areas to keep sports equipment and backpacks out of sight.
The kitchen island is finished with a marble waterfall cascade and a downdraft hood for the cooktop which tucks away when not in use, making the island fully functional. Dishes and glasses are presented neatly upon the floating shelves above the farmhouse sink.
This renovation gave the family the space they dreamed of.
REDWOOD CITY HOME RENOVATION
This Redwood City two story home had a space that wasn't being utilized. There was a narrow kitchen with a small breakfast nook, a large underused dining room, and a inefficient living room. It was too separated to enjoy.
To open up this living area, the walls were removed, but pillar and beam structural accents were left to create the illusion of separate spaces. The living room is finished with a vaulted ceiling and ambient lighting.
Now this home is fully utilized and ready to entertain.
